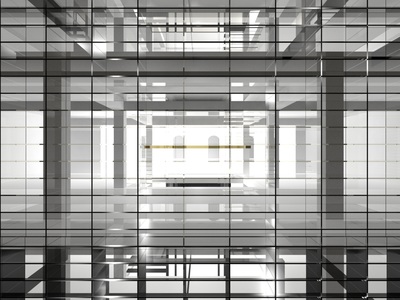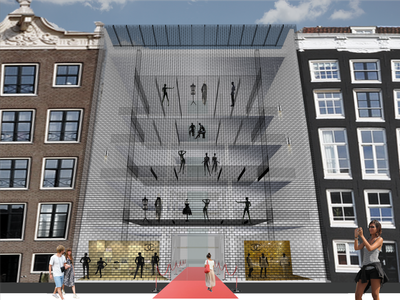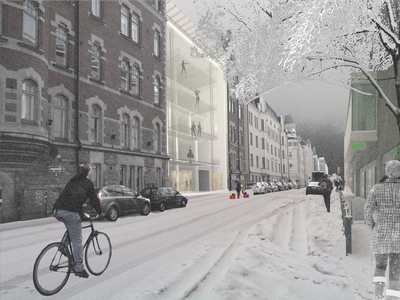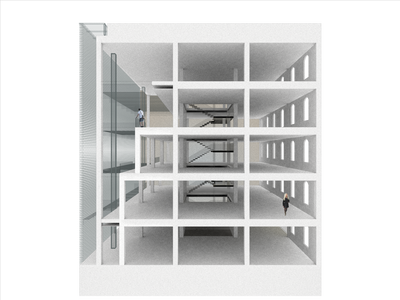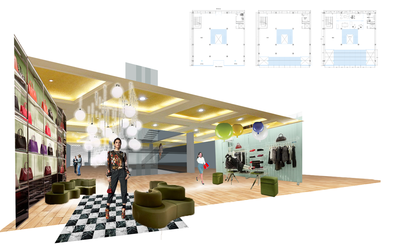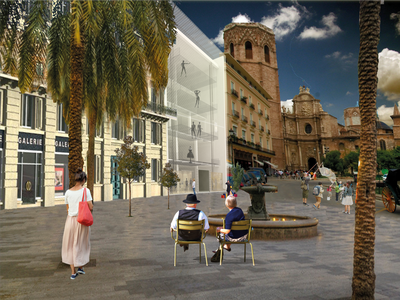|
Location: AMSTERDAM (NL)
Starting Date: FEBRUARY 2015 Completion Date: COMPLETED Team+: V. GATSIOU |
Trying to keep the balance between transparency, structural performance and restrictions on planning regulations which requires the new facade to maintain the same rhythm and composition as the existing 19th century buildings in Amsterdam, this project tries to take this to the next level and develop a new era of facades that will achieve maximum transparency. This new, innovative structural system consists of only monolithic solid glass blocks bonded with a colourless, UV treated, adhesive that replaces the conventional clay brickwork.
|
Thus, the present design expands this idea to a four times bigger surface of the facade. The result is an eye catching and stunning facade which will reveal the inner luxury products of the shop. The main and primary goal of the project is to attract attention of the public and especially of the customers while marking a landmark for the city and upgrading the area.
The main design principle is to increase the transparency and to link the inside world with the outside. The building is assumed that it is adjacent to two other building same or higher height for structural reasons. The research expands not only in Amsterdam, but Spain and Finland as well, so to create a better result on the thermal and lighting possibilities. Fashion industry is the main intriguer of the interior design and constitutes the main factor of organising the space.

