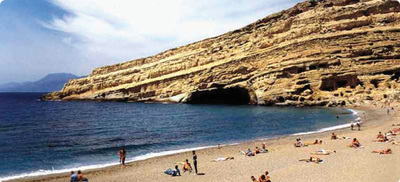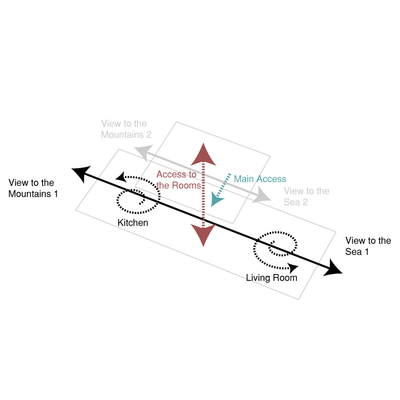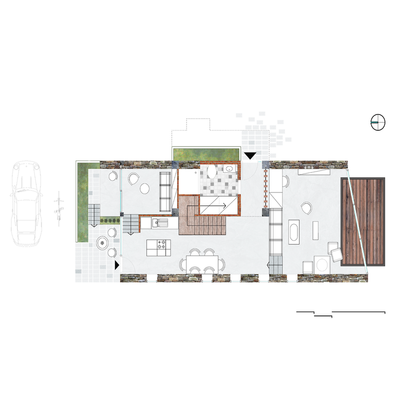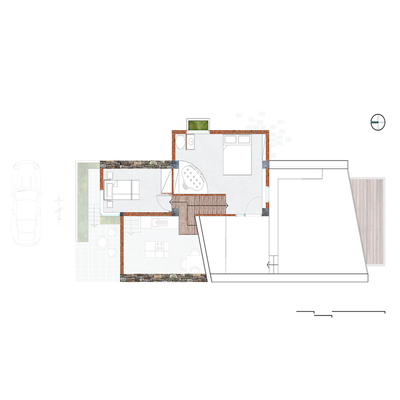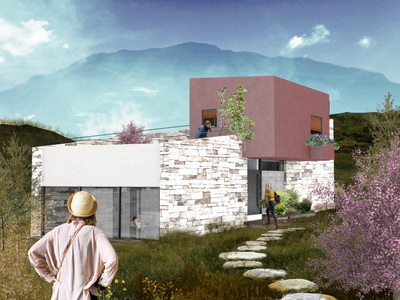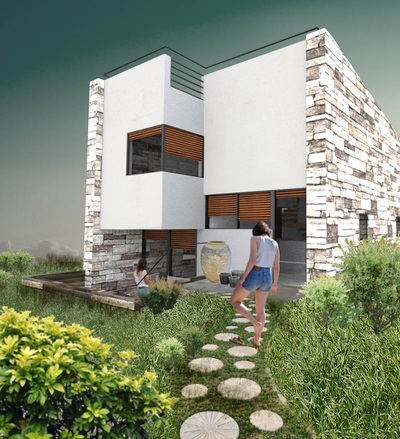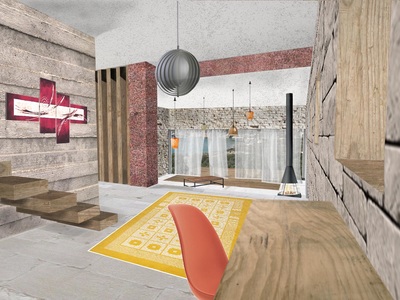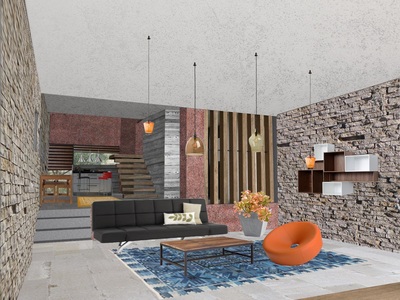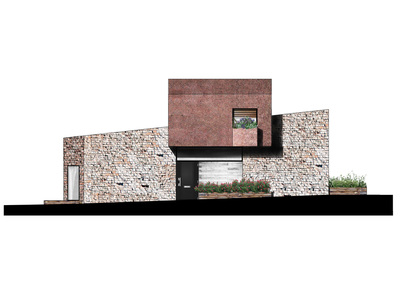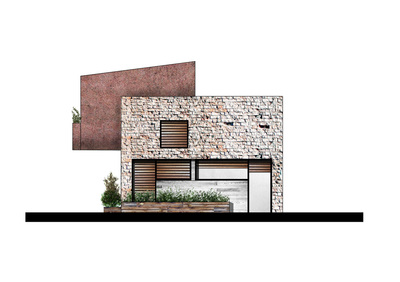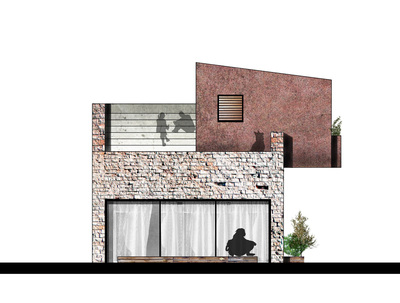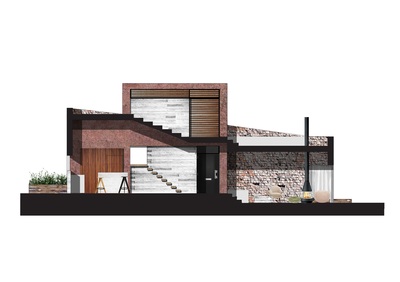|
Location: CRETA (GR)
Starting Date: SEPTEMBER 2015 Completion Date: COMPLETED Team+: A.TSAPAROGLOU |
For this project it was asked to design 2 houses that would fulfil the requirements of a father building a house for him and his family but also a separate one for his son. instead of having two different designs with the result of two different houses, the idea is to create a model house which would later be duplicated in a parallel position.
|
Trying to translate the pure substance of the site, an abstract and infinite open landscape, the house is established from north to south putting the kitchen on the north side of the house using the north light and having the living room directed to the south so to feel the mediterrean sea part of it and reclaiming the beautiful view. The circulation (access for the sleeping rooms, main entrance and corridor is the center of the house so the movement flows to be clear and accurate.
The materiality used to express the pure form of the building is the local stone, enriched occasionally with combined modern materials. The final fisual and spatial relationships create an extremely clear architectural layout that can hide what is not public but also clearly speak about the any spatial complex taking place inside the house.

