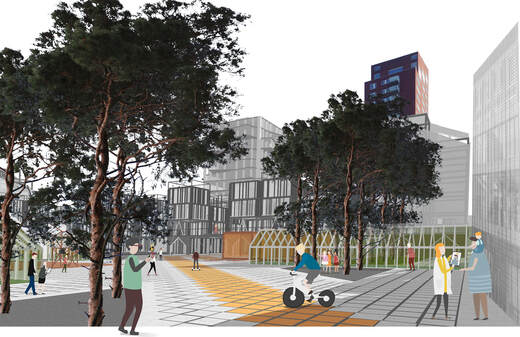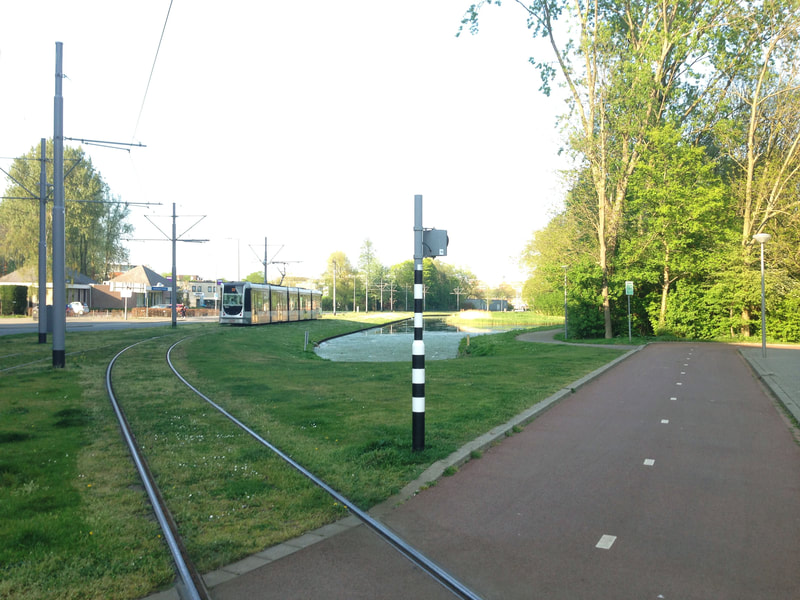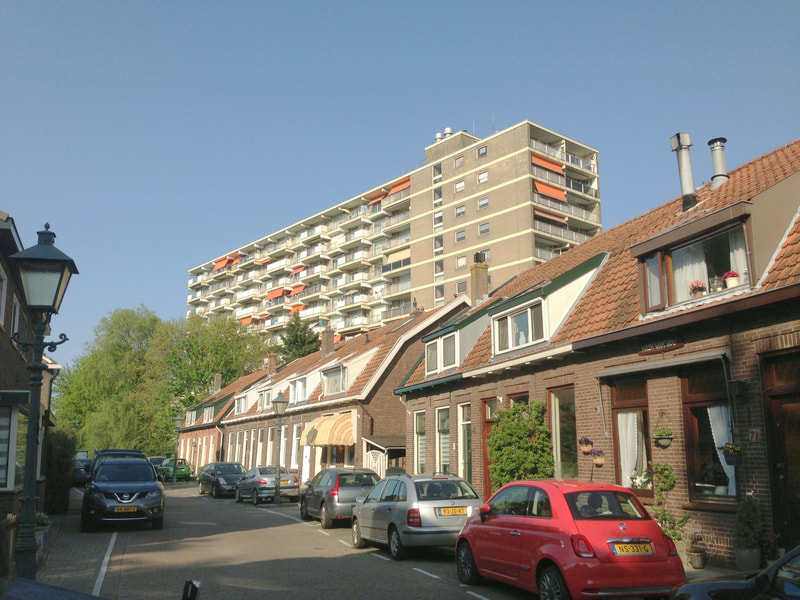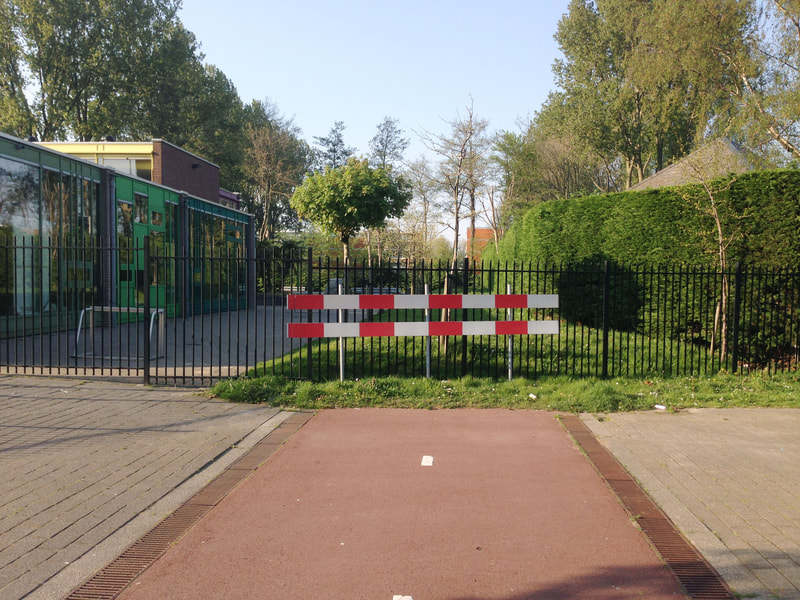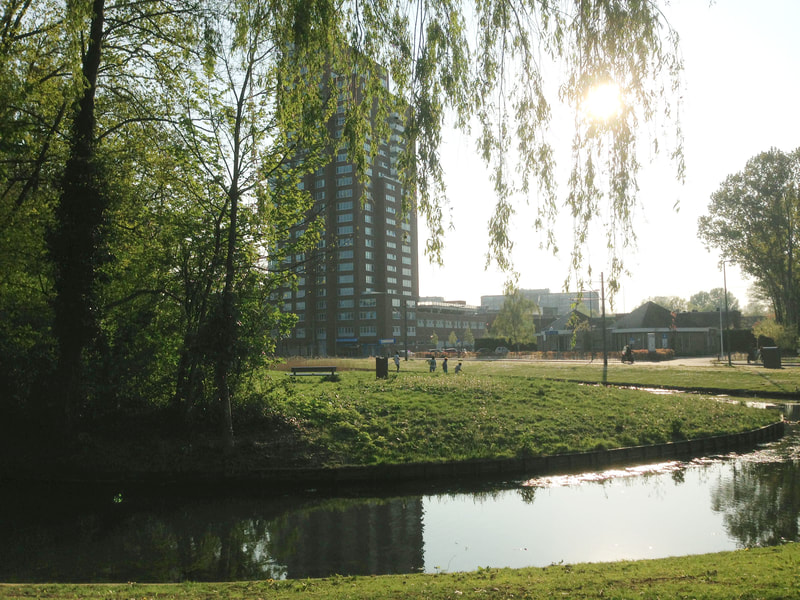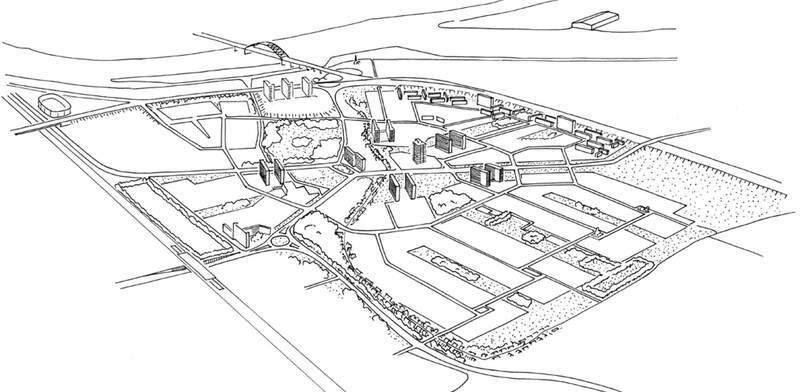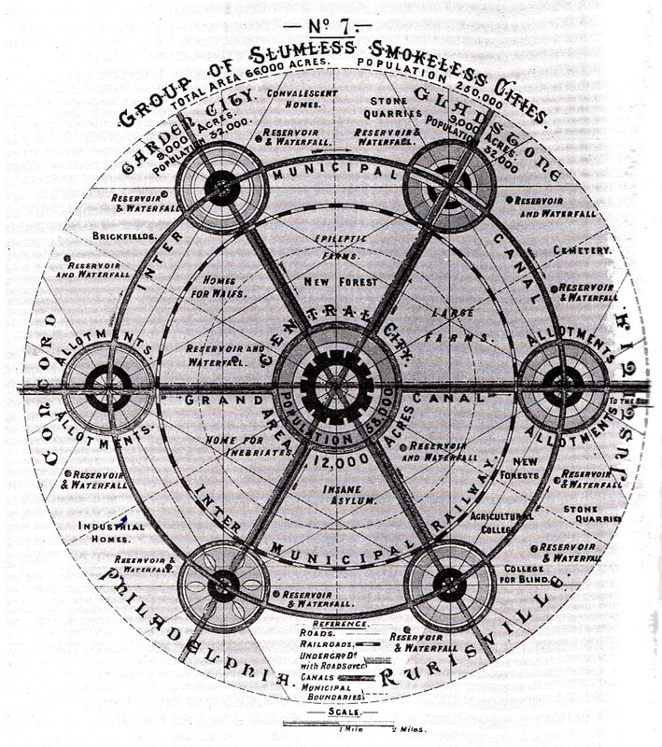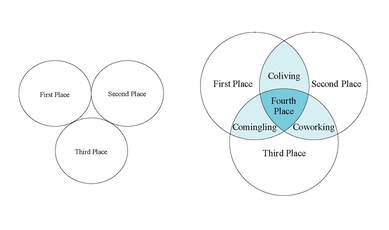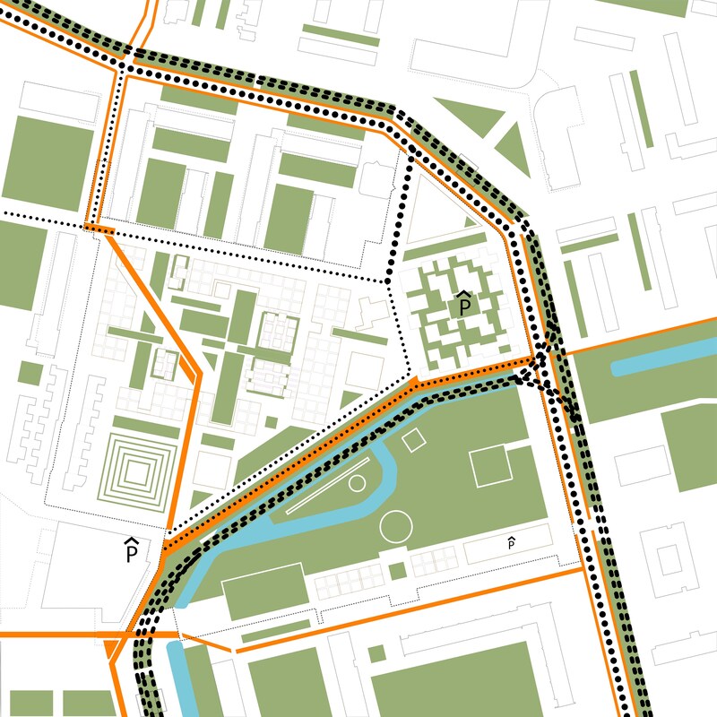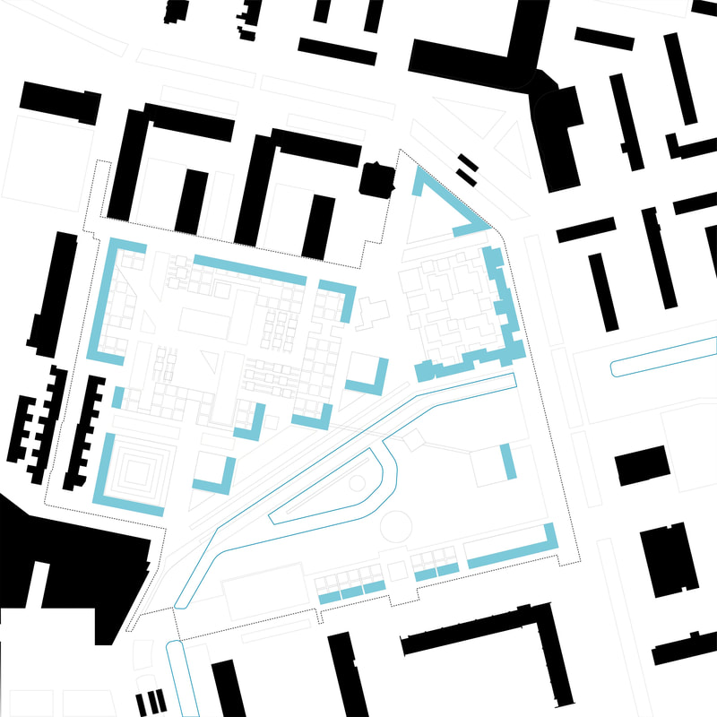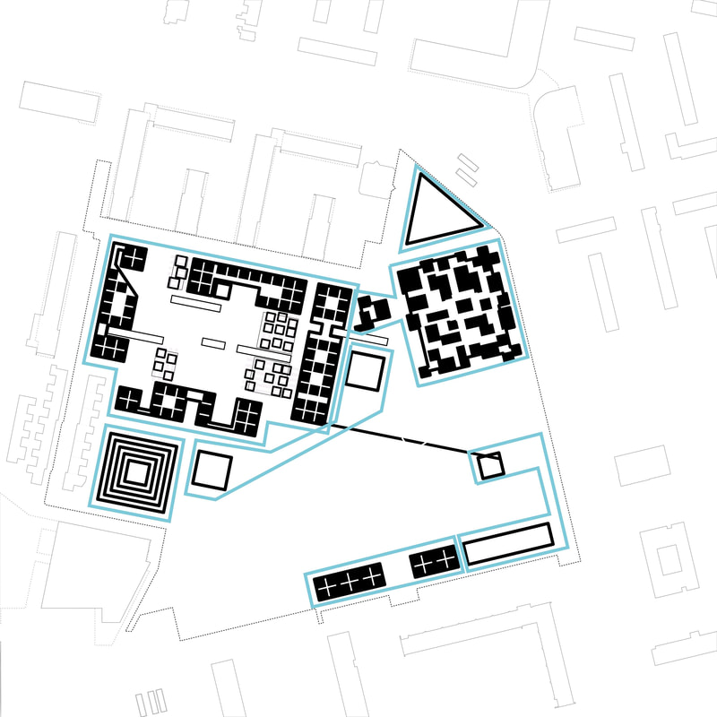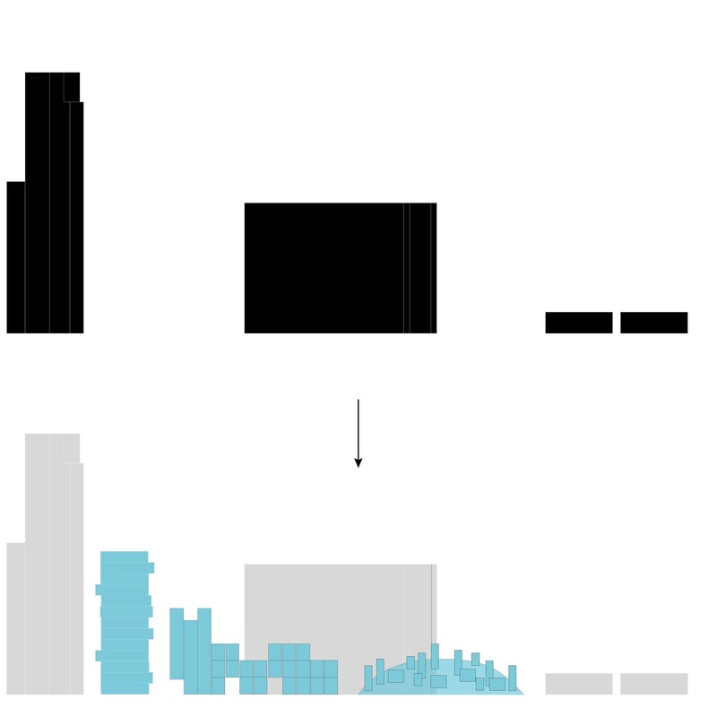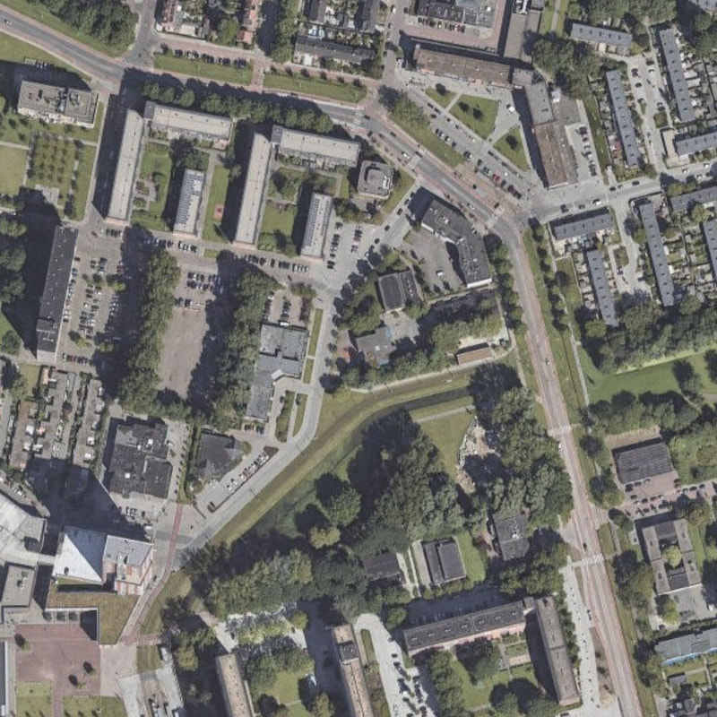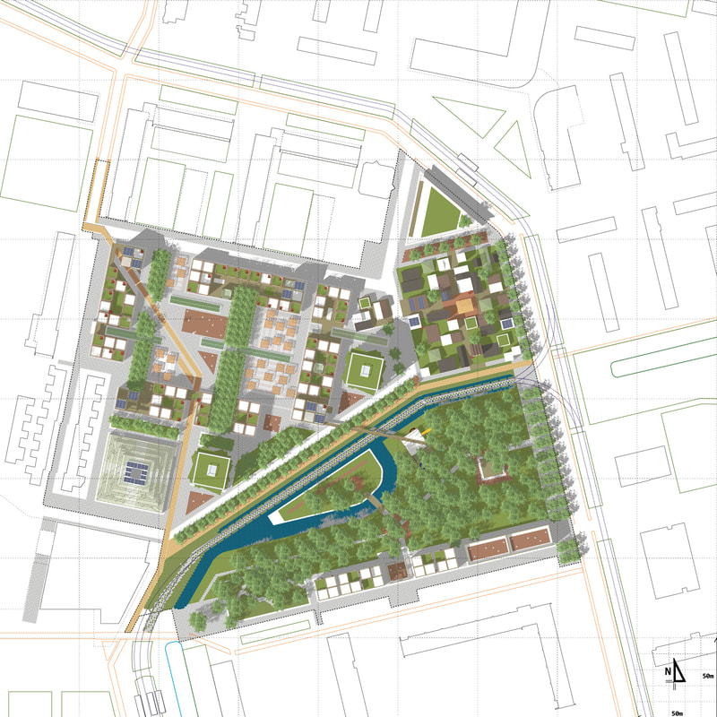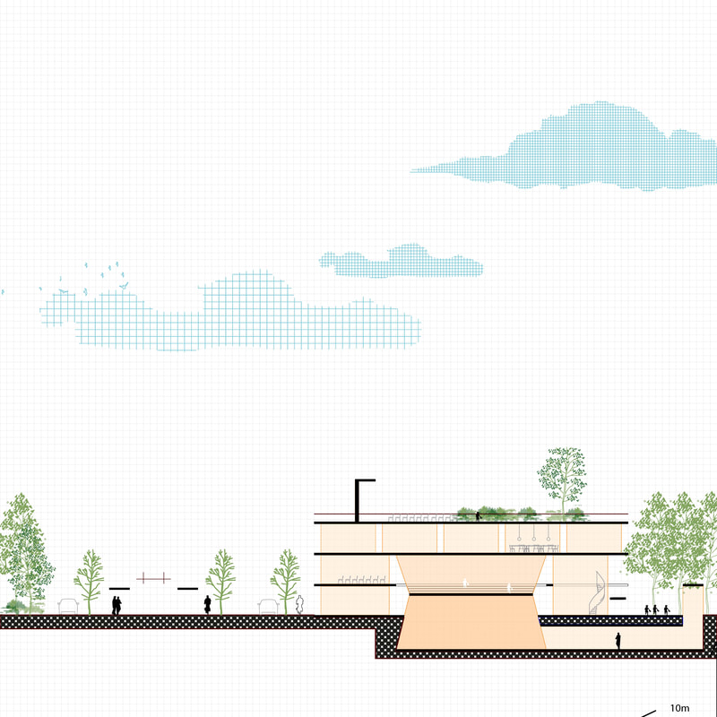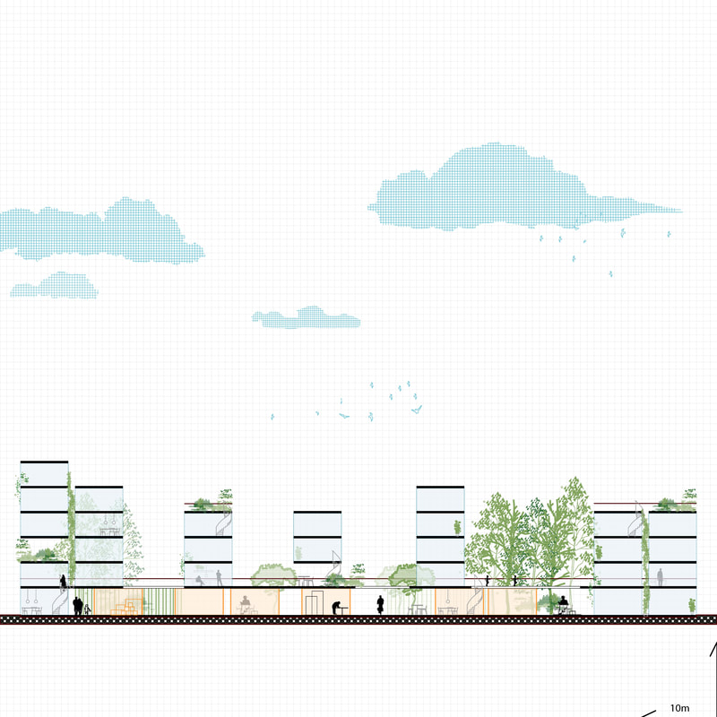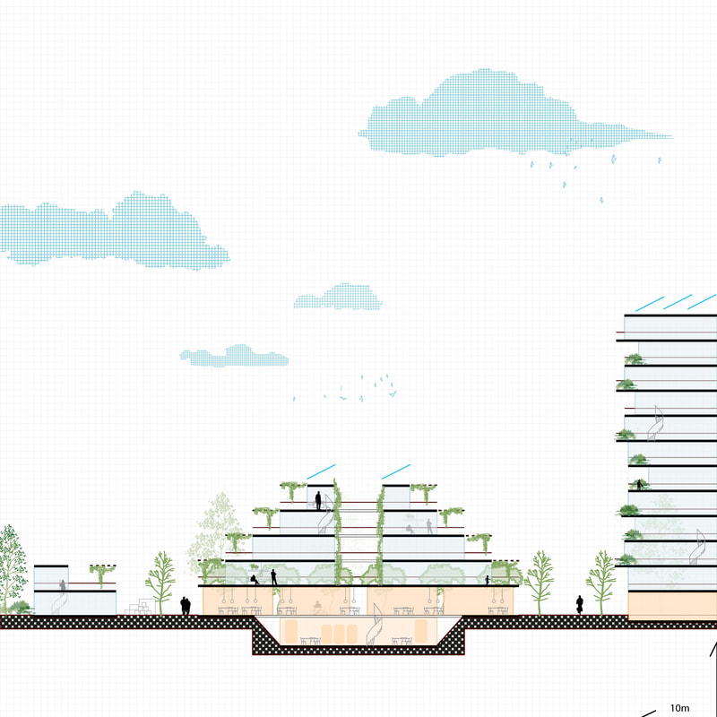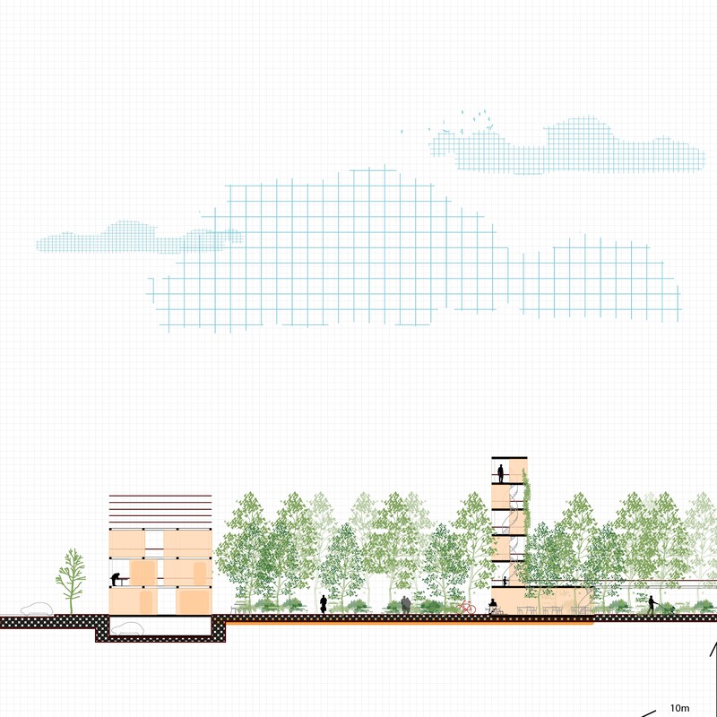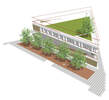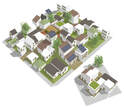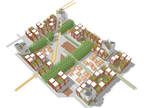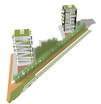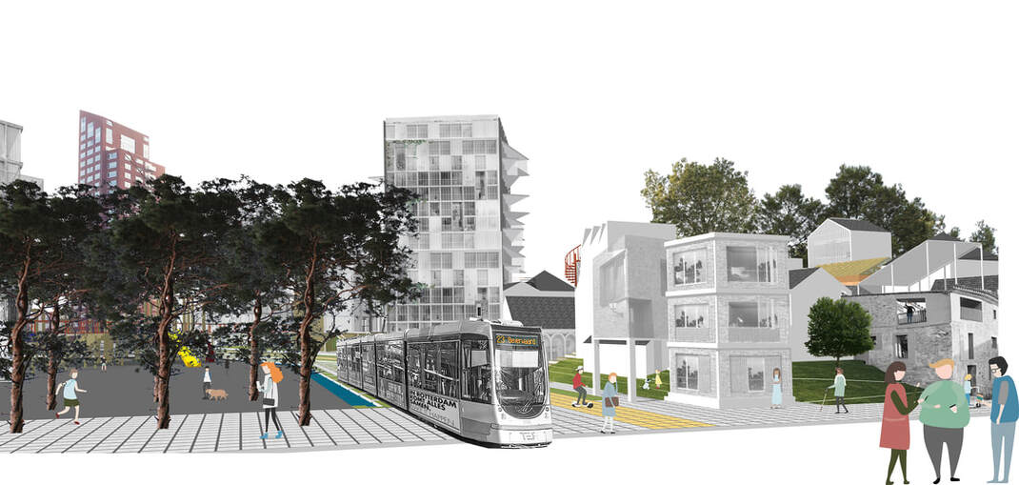This project aims to strengthen social cohesion by creating productive hubs for residents. Its search of the local character of the district and its current and future residents – who are they, what strength do they have and what do they want? – is highly praiseworthy. The process associated with this project is strongly non-hierarchically. The team also examines what is spatially strong and what is not. This way, the designers build on the existing grid structure and propose new connections in addition to this layer.
Jury Report, December 2019
Jury Report, December 2019
Through the “Hubs of productive socialities”, we can increase the amount and range of productive places and citizens in the city. Post-war planning emphasized relocating economic activities from residential areas and creating inhabitants that facilitated monofunctually places to live or work. The idea to build high density enclaves, whose inhabitants commute from first places (home) to second places (work) led to the need for a third place to encounter, where people socialize, get entertained, sport, shop etc. Hence, the introduction of third places - a place “where people gather primarily to enjoy each other’s company” Oldenburg and Brissett, 1982 - played an essential role in the diffusion of ideas and knowledge. But, in the age of the intense urban growth it is necessery to think outside of the boarders of the project itself. Since the 1990s, knowledge-based economy recognizes the importance of knowledge as the driver of productivity and economic growth and since the late 2000s, new social environments emerged, where a combination of the three different places happens in duos. As technology is liberating entrepreneurs to work right across the city, many of them (young professionals, second-career professionals, founded researchers, young families with small local businesses, start-upers with community-driven businesses, 3D artists or furniture makers, green energy technicians, architects, social entrepreneurs, internet sale-driven designers, event planners etc.) need more productive space, while still having sufficient and affordable living space. These new spaces, can also engage the current inhabitants, employing or “activating” them.
|
Groot Ijsselmonde was a ‘social training territory’ in which residents learned to interact and coexist in a relaxed and spontaneous way at meeting points in the district. the ‘flower-petal structure’ Van Drimmelen had in mind for the new southern garden suburb. A centre with central facilities and a surrounding centre park serve as the heart of the flower, the seven residential districts – each with its own, small facilities centre – around it as its petals. Groot IJsselmonde was conceived as a more or less autonomous city district, and this originally included eliminating the old landscape structures, including the ‘dike ribbons’.
|
|
TODAY, ROTTERDAM HAS DIFFERENT GOALS TO REACH AND TOOLS TO USE FOR RETHINKING OF THE EXISTING STRUCTURES.
|
Knowledge economy is changing the traditional typology of place and such a place which combines elements from the other three is emerging. The emergence of the fourth place, coworking, comingling, and coliving spaces highlight the importance of tacit knowledge, social interactions, networks and the spatial dimension of innovations. Hence, the fourth space becomes a place in itself. Arnault Morrison , 2017 |
|
Location: ROTTERDAM (NL)
Starting Date: MAY 2019 Status: COMPLETED Type: COMPETITION - EUROPAN 15 (SHORTLISTED) |
In neighbourhoods like Groot Ijsselmonde, in Rotterdam,
hubs of “Fourth Places” can create productive socialities, while inhabitants can still maintain their suburban way of living. Creative and entrepreneurial ecosystems which are connected to place via human networks, can be a driver for sociality while attracting new values and shifting the roles of investment or development in an area. A resilient approach to plan, fund and build, is made in order to achieve multiple financial and placemaking outcomes in a suburban landscape. |
IT IS HARD TO IMAGINE A PLACE IF IT IS NOT A PLACE UNDER A ROOF, A BUILDING.
THE HUBS
|
THE EDUCATION
|
|
THE FOURTH SPACE IS THE SOCIO-SPATIAL PLACE THE CITIES ARE CLAIMING IN THE 21st CENTURY.

