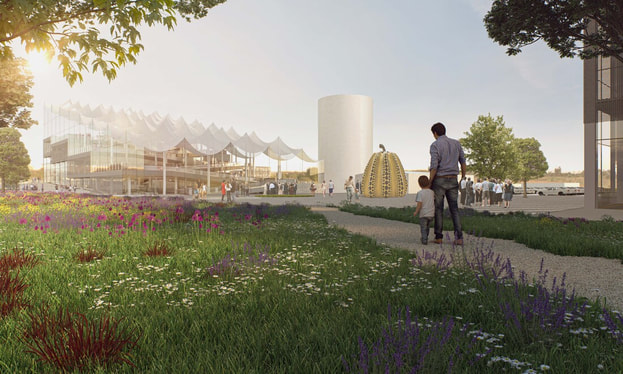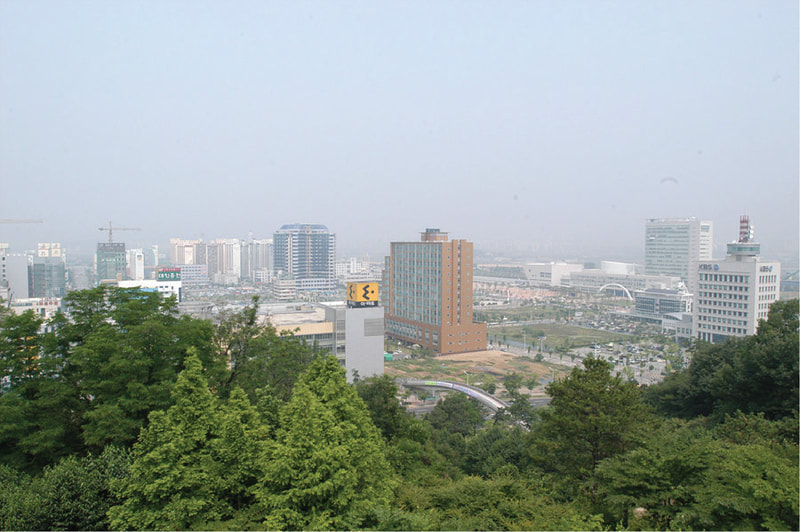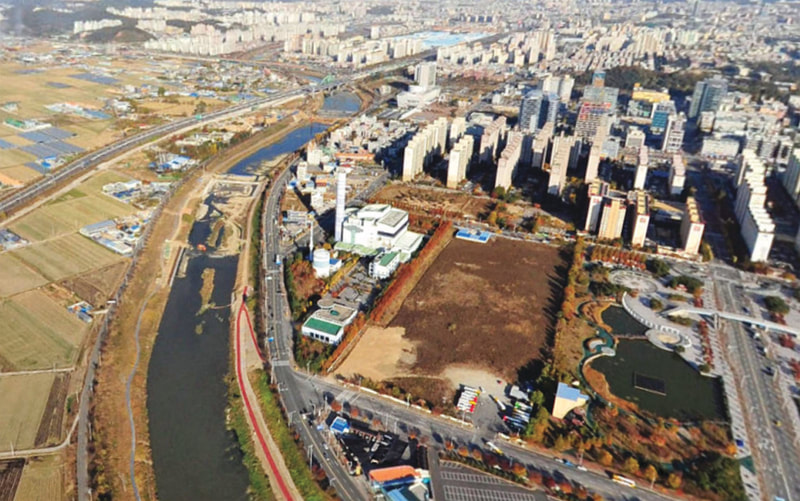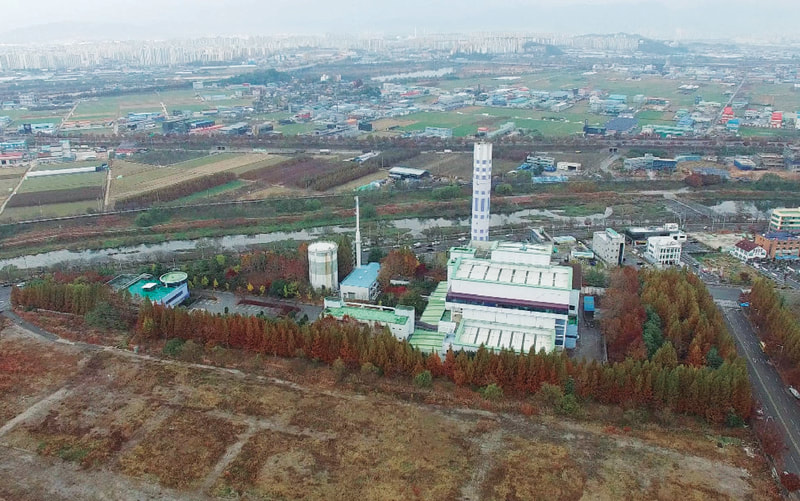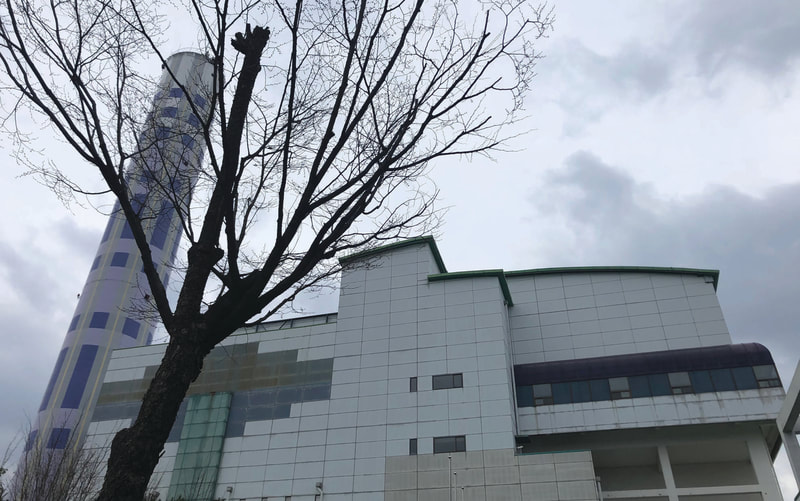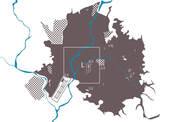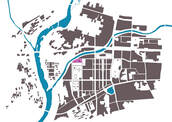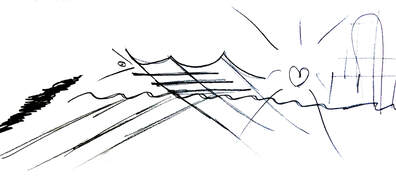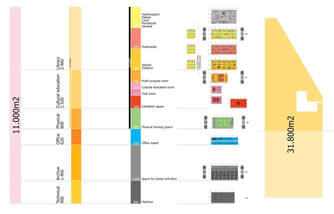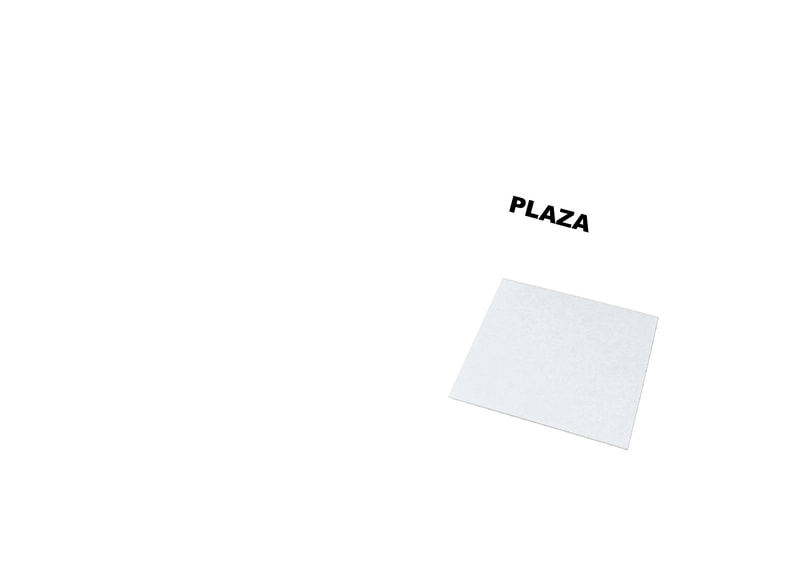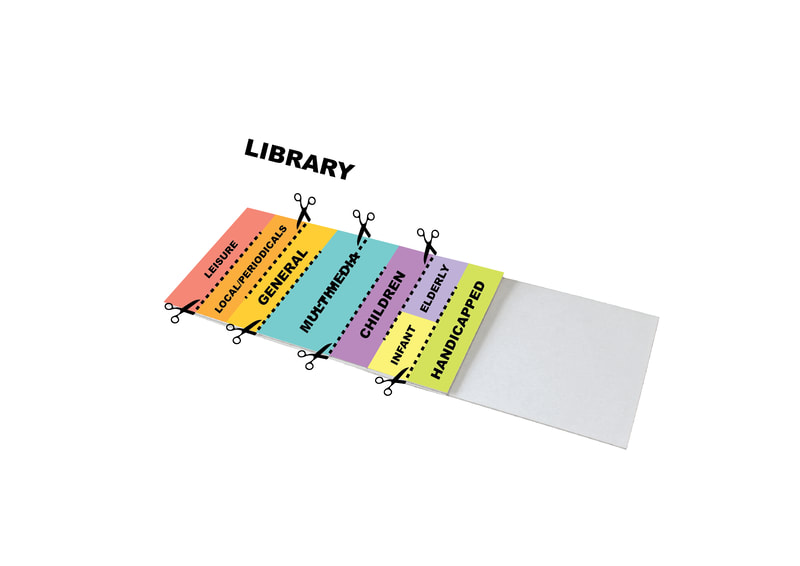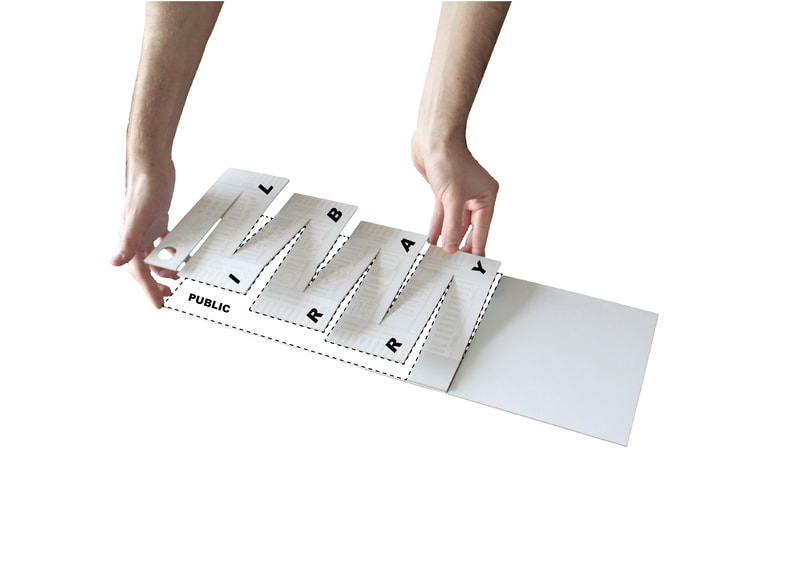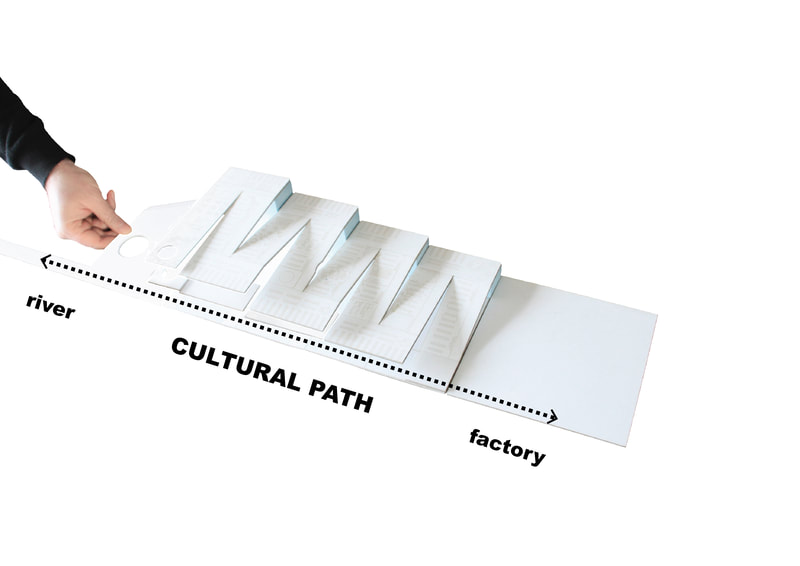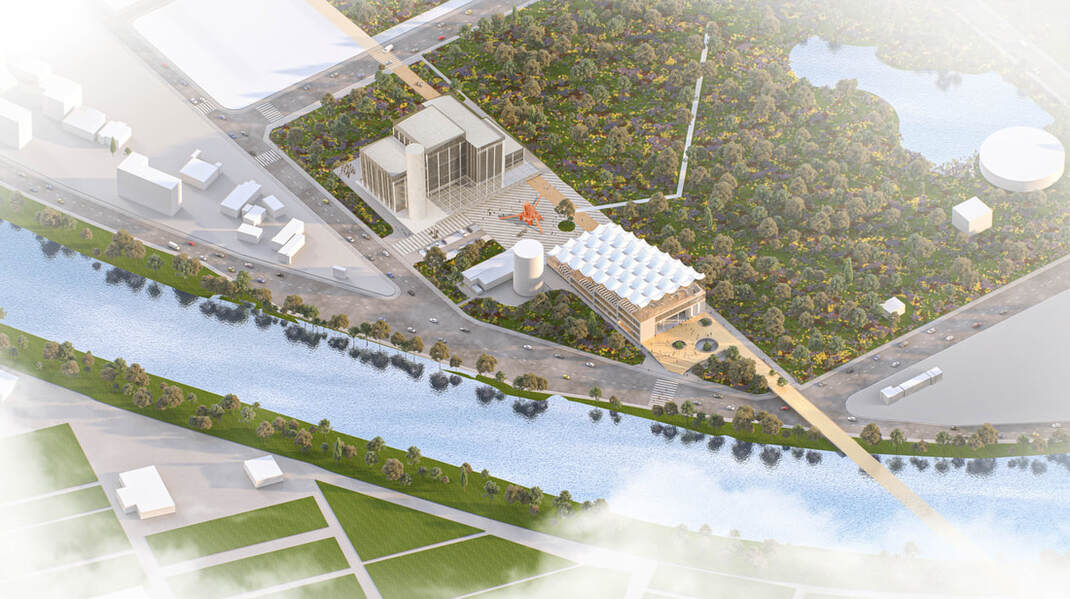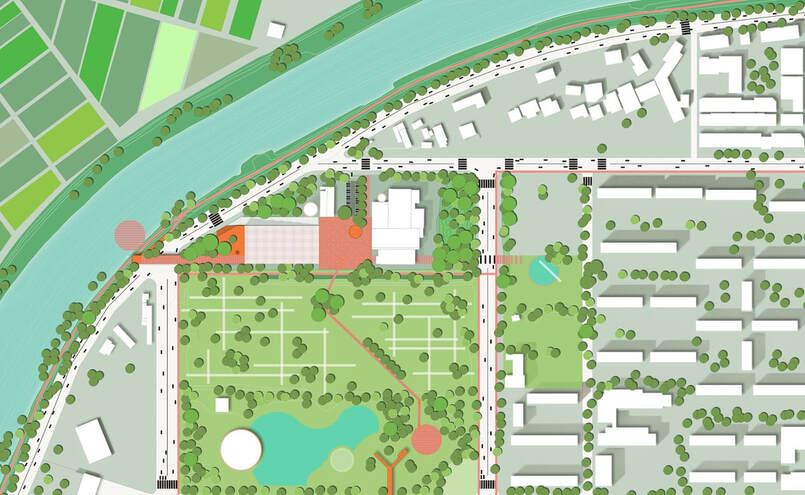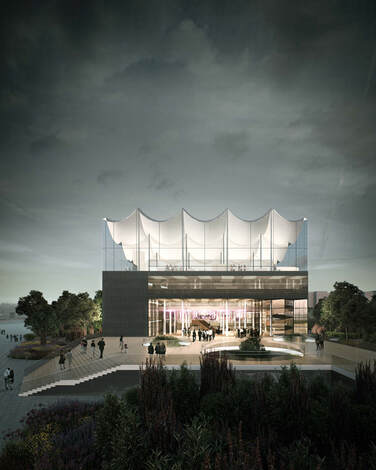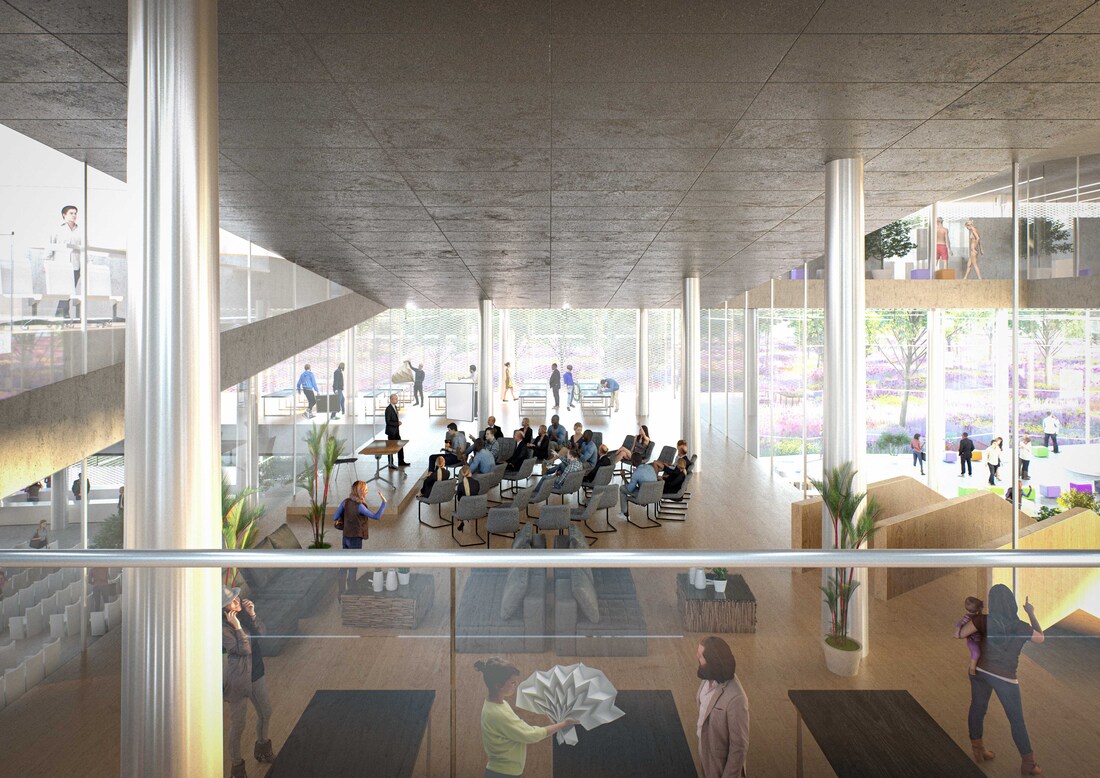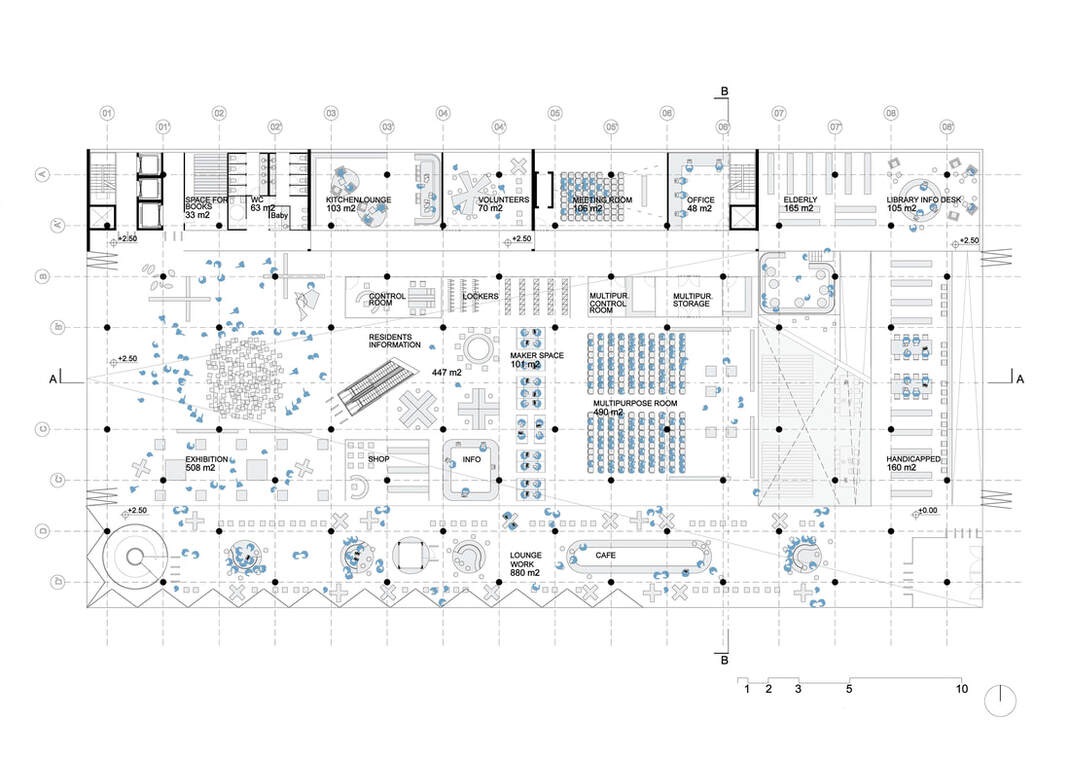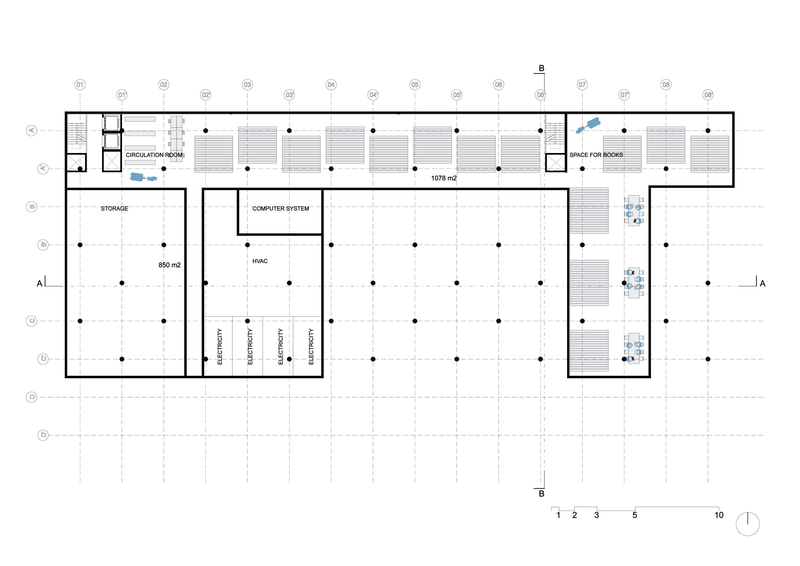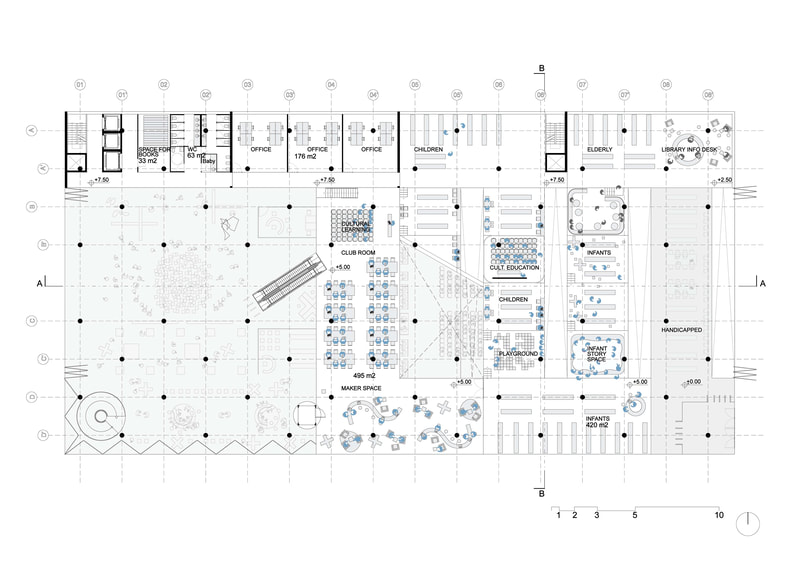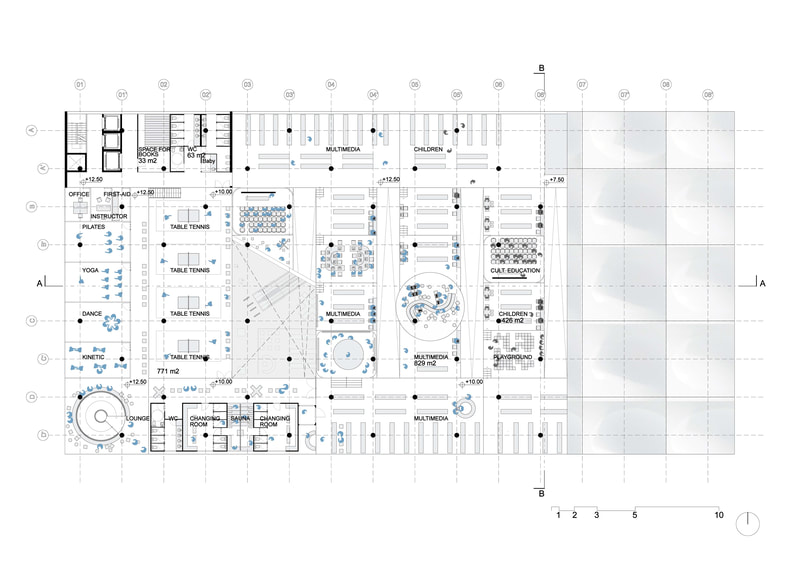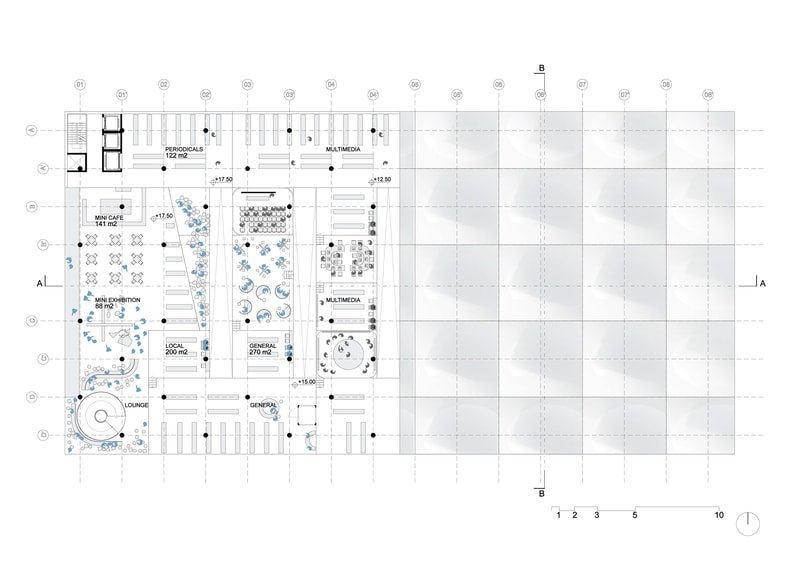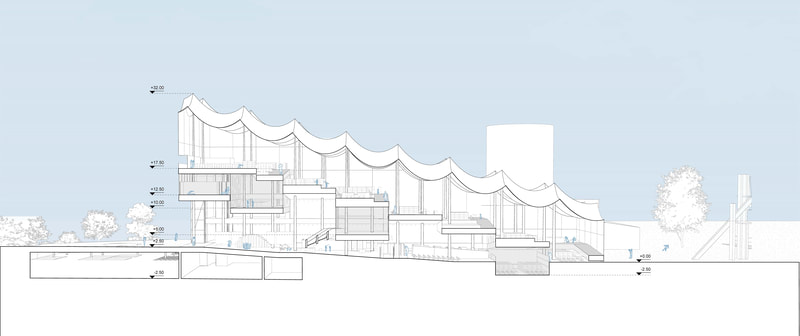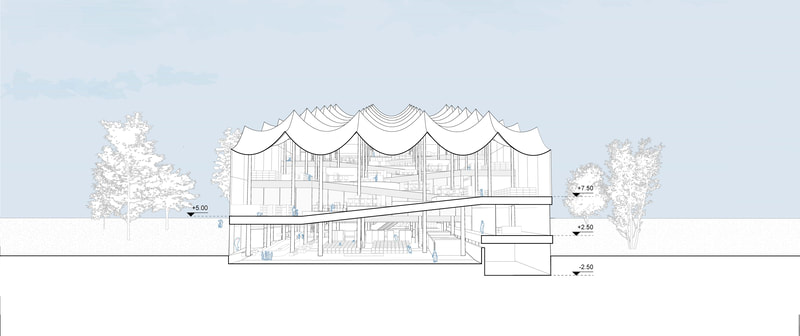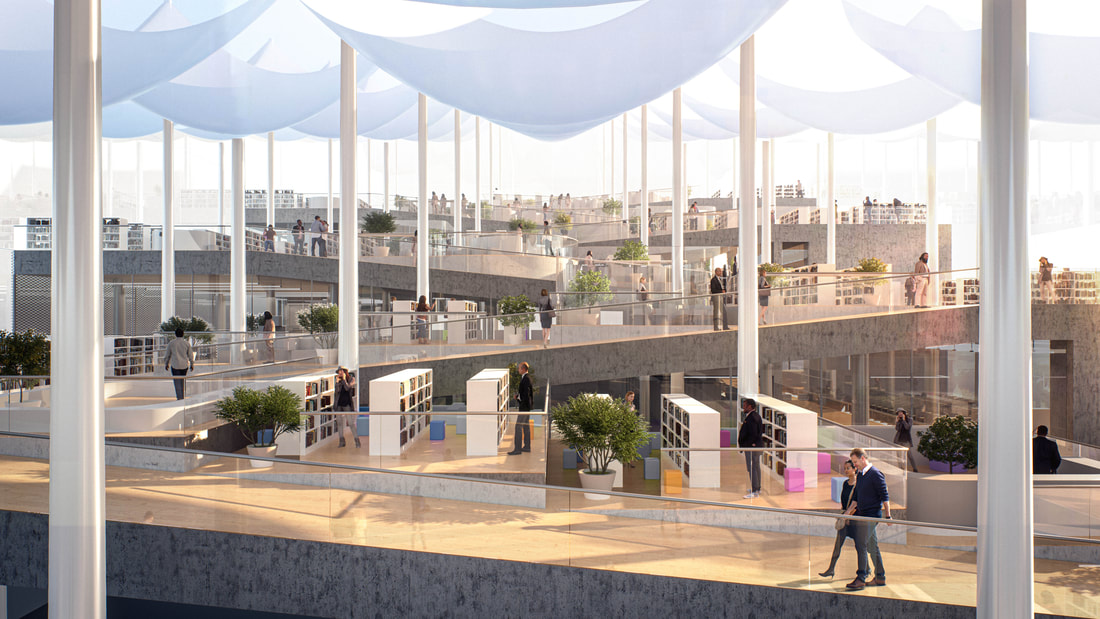Allegory: 1. a poem, play, picture, etc, in which the apparent meaning of the characters and events is used to symbolise a deeper moral or spiritual meaning, 2. use of such symbolism to illustrate truth or a moral, 3. anything used as a symbol or emblem
|
The project site is in that part of the city full of impressive in scale buildings, of uniform aesthetics, featuring apartment high rise and fast constructed commercial malls. The north and east part of the city concentrates most cultural activity accommodating the majority of cultural institutions and libraries. The Sangmu-daero street is an important circulation artery as it connects cultural institutions (museums, libraries, cultural centres, Biennale) from west to the east. Near our site there are a lot of hotels and business centres that reveals the touristic untapped potential of the area. The complex of structures of complementary functions like the new library, the opera and exhibition hall (Energy park), and the convention centre, will become the west cultural pole, bringing balance and identity in an uneven urban development.
|
AS AN ALLEGORICAL SPACE, THE NEW LIBRARY CRYSTALLIZES THE EXPERIENCE OF STORY-TELLING TAKING US TO THE JOURNEY OF LEARNING, AS A PRIMAL FEELING OF CONTRIBUTING TO OUR WORLD.
A linear zone, a cultural corridor that extends from the riverside on the West to the residential zone on the East is integrated in our masterplan’ s five basic elements in sequence: the elevated square, the library, the main plaza, the factory building, and the green area. In that sense the library and the factory become part of a mobility system, where the factory welcomes the dwellers on the east and the library offers a loop interior route, before establishing continuity beyond the river, to the developing side of the city. Our design core is the urban plaza, defined by the structures around it. This public, open space acts as a flow capacitor, absorbing the mobility of the four complementary cardinal points: library, factory, energy-park, and city; re-arranging and dissipating the energy back.
It is our sense that there is need for less compact, expanded and horizontal architecture that will offer the residents a different, desirable urban experience. Creating a non-vertical building strongly connected to the ground is seen as a focal design point, because it will enable the connection to the pre-existent factory and the surroundings.
|
Location: GWANGJU (KR)
Starting Date: JANUARY 2020 Status: COMPLETED Team+: I.SALIANJI, L SOFIADI, A. ANAGNOSTOPOULOS (AFU) Type: COMPETITION |
The building, inspired by the Korean garden pavilion typology, concentrates opening glass partitions, space continuity, unobstructed view to the river and the park and a grid of columns that ensures the open plan functionality. This shapes our library’s vision: communicative, continuous, accessible, democratic and transparent. The loop lower level, that is the ground floor ramp, acts as an open space to host constant change in time. Changing boundaries and shifting programs, the space is flexible to accommodate the needs for diverse activities. The loop symbolises infinite potential and urban dynamics.
|
A dichotomy ... a continuity; the cultural corridor splits. The upper level still brings strong and multiple connections to the ground. Its gradually extend-able form creates an open, permeable urban landscape. Τhe ramp, a narration of knowledge, escalates featuring educational and socializing events- urban momentums. Clear visibility between the different programmatic zones is possible through the gap-bearing ramp geometry; these spaces have the quality of internal, urban balconies.
The whole ground floor is organized with mobile furniture in order to be flexible and offer possibilities. The circulation is organized in an efficient way. There is a panoramic elevator, and a second one embedded in a circular stairs, accessible from the lobby area, that bring the visitors across the different levels of the library. The circular stairs with the elevator could also act as a separate service for the sports area. In the lobby one can find an escalator that brings the visitors straight to the cultural education space.
THE WORD THAT IS HEARD... PERISHES,
BUT THE LETTER THAT IS WRITTEN... REMAINS.
BUT THE LETTER THAT IS WRITTEN... REMAINS.

