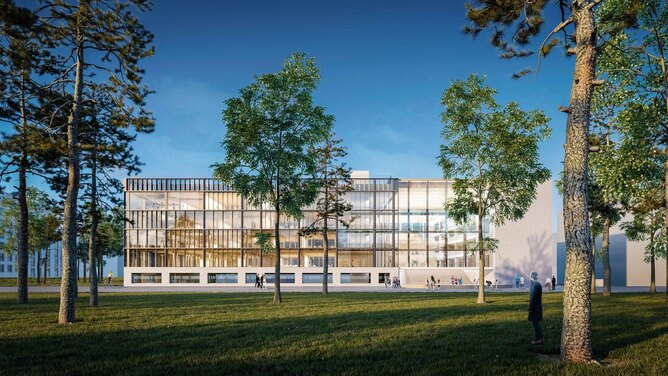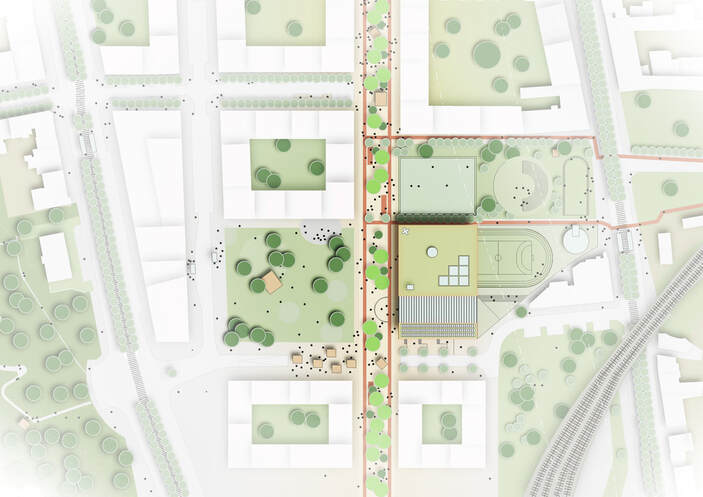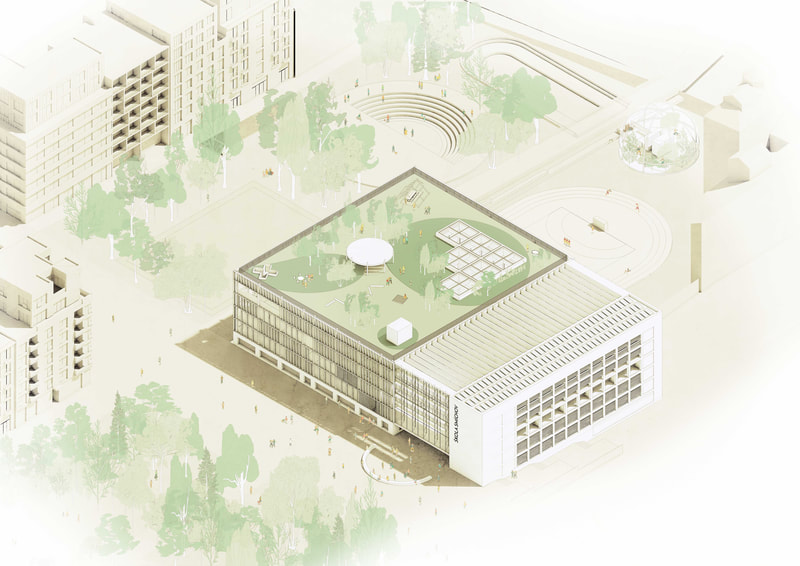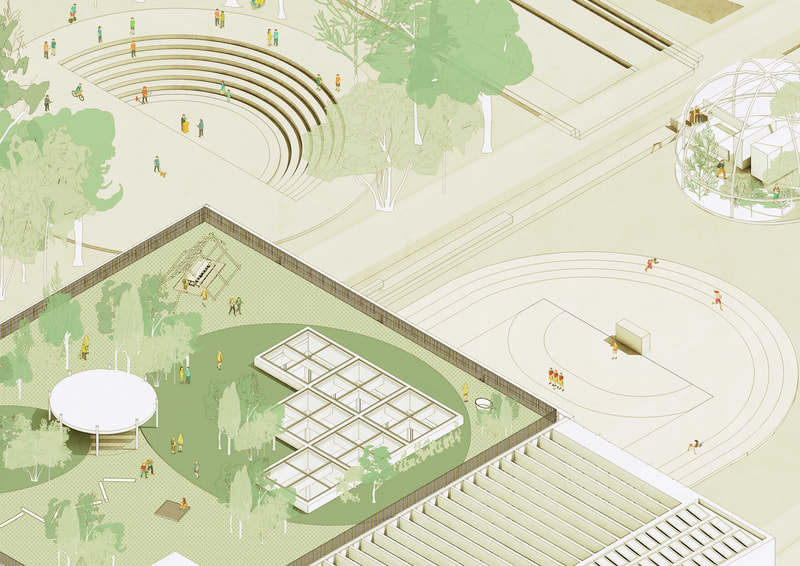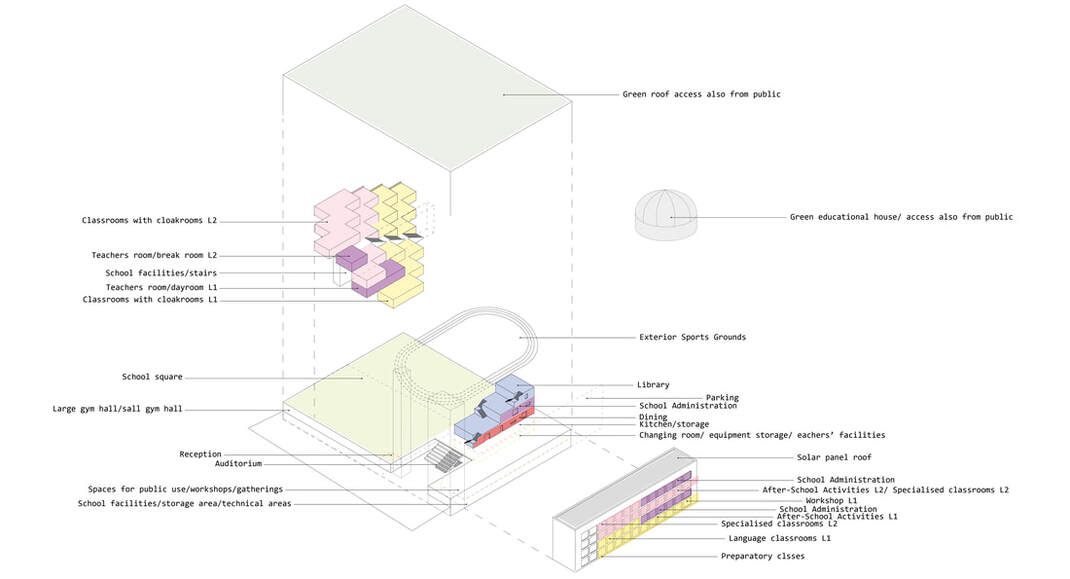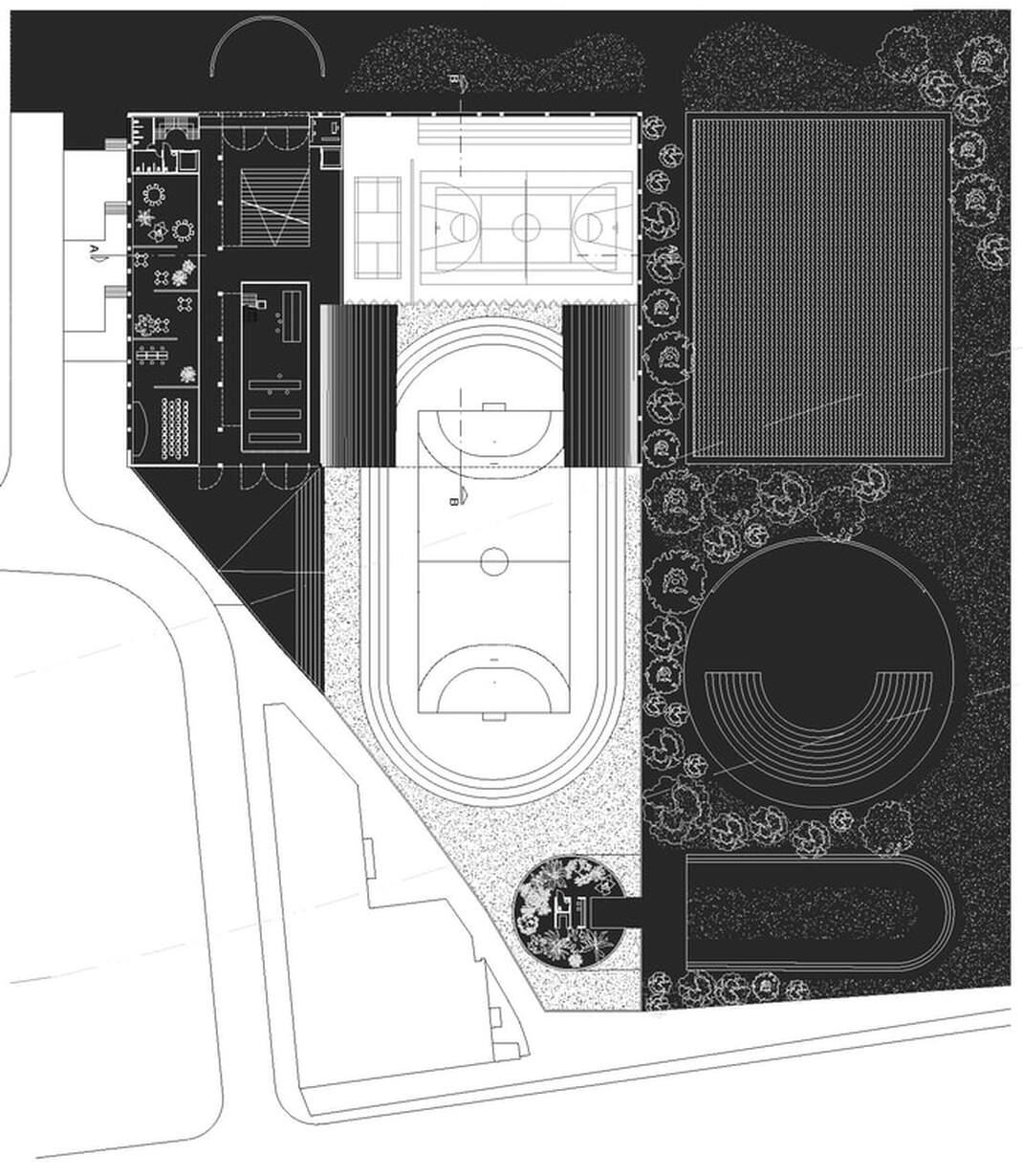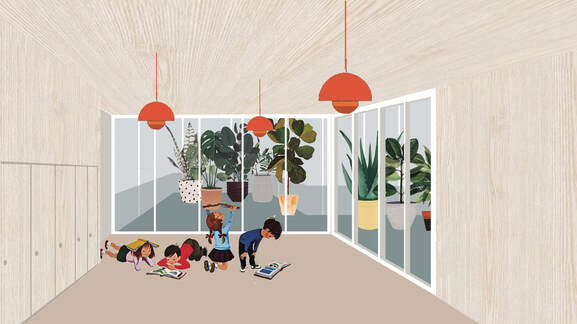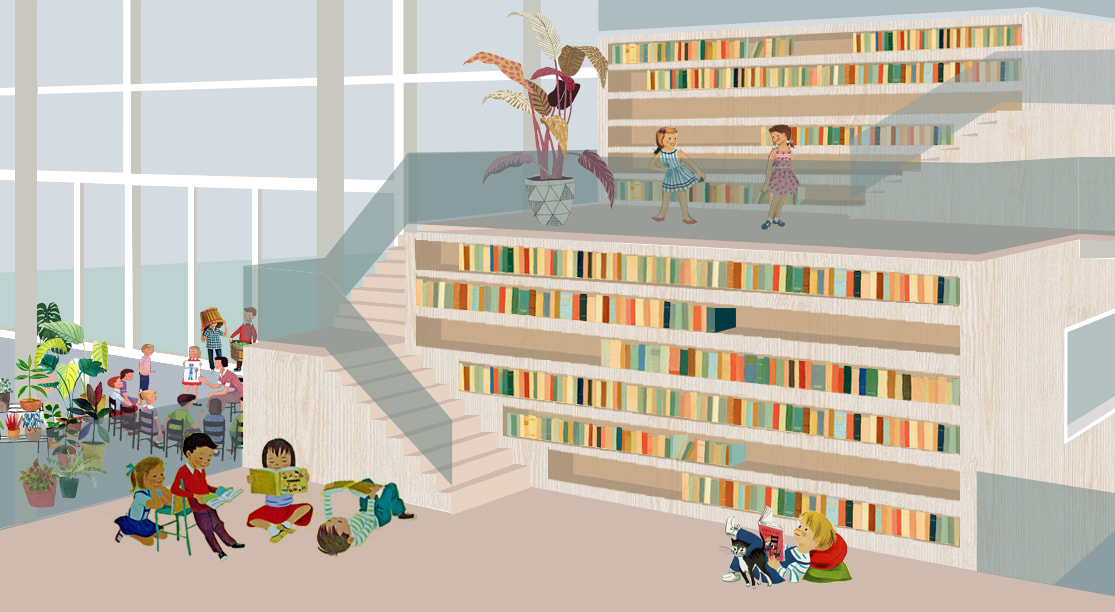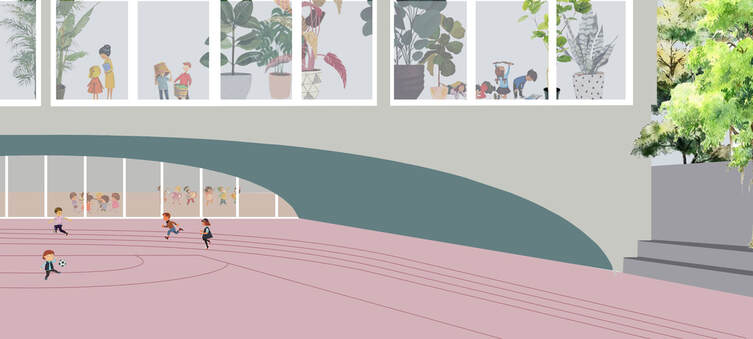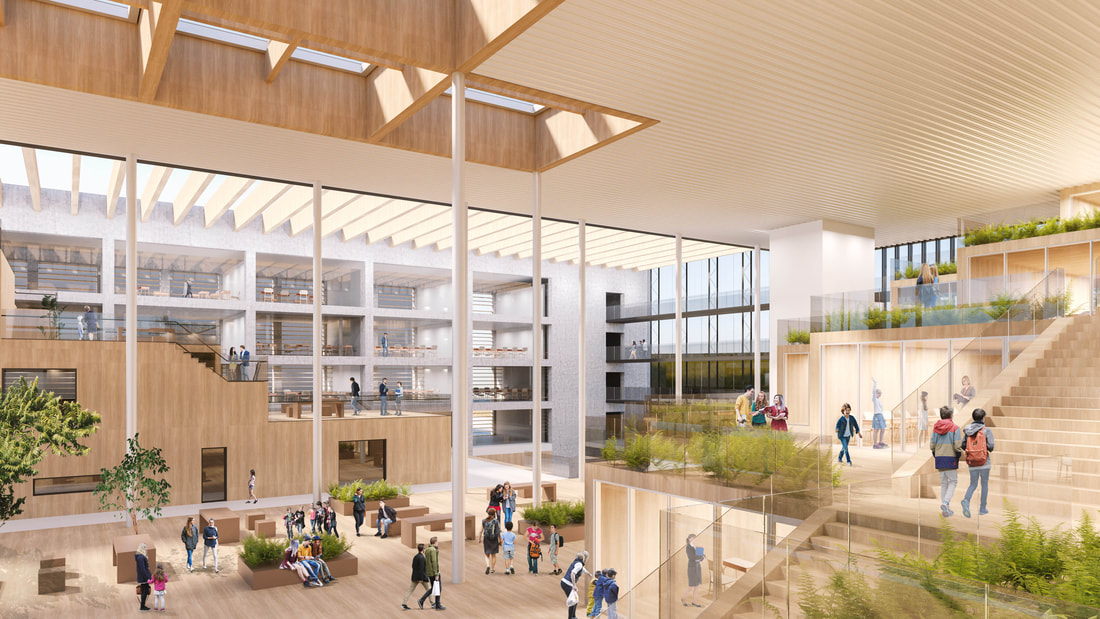LANDSCAPE & THE CITY
|
The proposed school is envisioned as a series of spaces that can be used in a way to become a pedagogic instrument for the coming generations of pupils - a modular of unique spaces - in a new and simple setup. Based on the “lively and diverse urban structure” of the existing masterplan for Smichov City, the school is a pavilion to the whole development. Thus, it’s not apathetic towards the city and illustrates a micro-environment that acts socially educational.
|
The flows on the the ground floor engage a high dialogue between the public and the activities of the school. The school maintains a strong relationship with the horizontality of the two surrounding parks and introduces a new way of landscaping in relation with them. Therefore, it is proposed that some school activities that have to do with gardening, bodanology and landscaping or some sport activities can take place in the park north of the school. Also, it is proposed, a small exhibition greenhouse in the east side of the plot, as a part of the activities regarding plants. That is offered as a gift to the rest of the area where habitats can come and visit. Next to it, it is proposed a tram station and a drop-off point for the parents to leave or pick-up their children. The school’s own need for 14 parking places is defined next to the delivery entrance. The parking is approachable by the new road connection from the south and it is covered by a lading system that is used for the athletic field. The new bicycle routes are also designed around the school and a new bicycle parking place is designed in the park at the north.
THE JUXTAPOSITION OF SPACES - URBAN CREATIVE SETTING
The new school will work as the juxtaposition of flexible spaces with different spatial qualities. They are organically developed in a joint environment creating a “neighbourhood” centrally in the area in direct relationship with the surrounding spaces, a relationship that is extended also with infrastructure in the area. We propose to establish an atrium building in an extrovert sense that uses the interior actively with entrances and access facades for all the users facing the central space. A space which promotes communication and can prosper from the benefits of the school environment into unique and vibrant urban living room. This central core is surrounded by smaller courtyards supporting the central functionality which will be the heart of interactions. Without stereotyping the existing schools we propose an alternative perception that relates to an creative urban setting that acts inside (the school)-out (the city).
|
Location: PRAGUE (CZ)
Starting Date: APRIL 2018 Status: COMPLETED Team+: IRIX, VO-LUME, P.Faleschini Type: COMPETITION |
Pixels is conceived as an assemblage of spaces under one roof. A roof that unifies and shapes the program and gives a strong identity to the building. Its compactness, verticality and transparency allows it to be a mark in the city in a new and simple setup. The pedagogical process starts inside of a classroom, extends to a courtyard and then to a main educational square. This process is part of a whole educational block that offers different “lessons” and activities that extend even out of the boarders of the building. That is the school that we want.
|
A COLLECTIVE OF SPACES & PROGRAMMATIC FORMS
With the compact footprint and the slim profile, the new envisioned building is organised around one square; a square that consists of an architectural frame that is robust and flexible and ready to meet the future needs. The building’s shape should be interpreted as a collection of spaces, a listing of programs relating to the one ground floor laboratory - the workshop spaces and the hall - all collected in a clear frame within the school environment. The programmatic distribution follows a cognitive adaptation of the time that children pass in this environment. Therefore the functional chaos is included in a perfect order of a square, which generates and distributes other recreational activities and collective spaces. While the lower grounds are favourable for meetings, the highest part allows a wide view on the “interior landscape of units” that plays generously with the spatial balance. All units have access to courtyards or terraces to create a lively interaction between indoor learning environments. The facade can be opened to create direct accessibility to outdoor social or study-based activities in all spaces.
A GENEROUS SITUATION
LAYERS OF SUSTAINABILITY
To fulfil the schools’s ambition to achieve a sustainable function, we apply a range of sustainable technologies.This includes solar shading and photovoltaic panels to partially equip the extensive areas of the school’s roof. Natural ventilation, rainwater harvesting and sustainable drainage systems are also incorporated into the building. The introduction of insulation improves the overall performance of the building, which contributes also to reduction of operational costs. The management of the micro-climate means also of controlling the natural light. Main interior room is lightened in certain zones by means of skylight open spaces, therefore several types of structural solutions are adopted. The amalgamation of appropriately located and oriented outdoor spaces into the design and the planted areas within the scheme, serve as buffer zones/natural air-conditioners. Moreover, the south side is double-layered, consisting of extensive glazing (inner layer) and a system of movable louvred aluminium shades set horizontally (outer layer). Direct and indirect sunlight intake in combination with the shade control, give thermal profit, depending on every weather conditions. Planted gardens that are incorporated into built components of the building act as a model not just for the school, but for the whole sustainable Smichov city. The micro-climate efficiency of the school, becomes almost an economical factor for the inclusion of a generous place in a construction price that fits the standards of a new school, ensuring a fiscal relation with the existing city but more importantly, with the new modern city.

