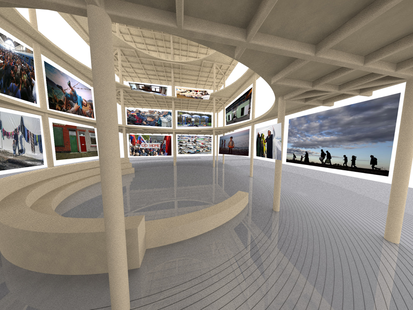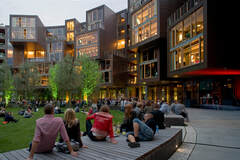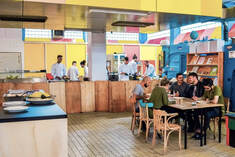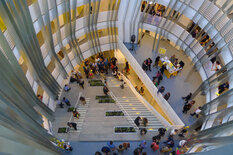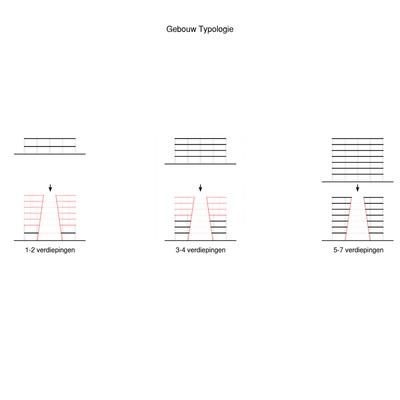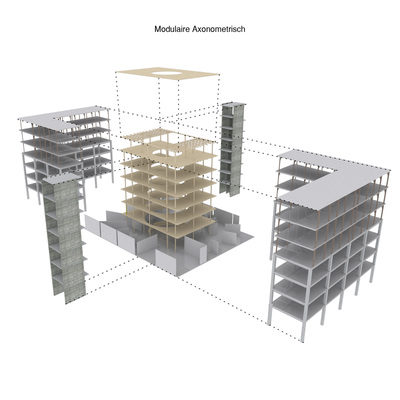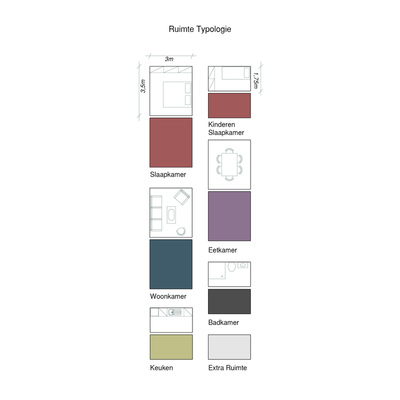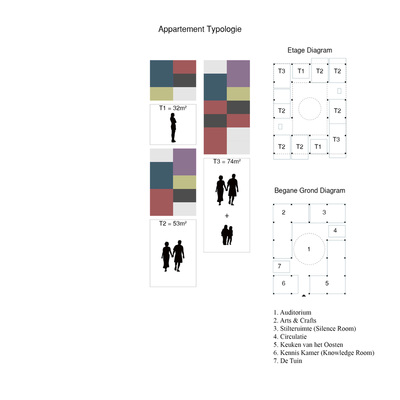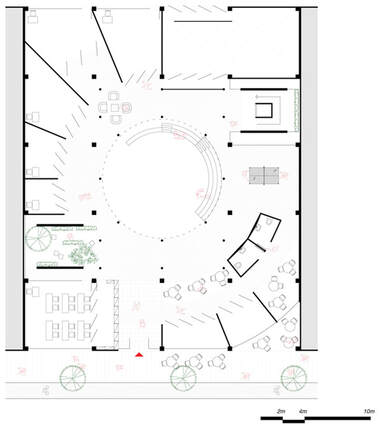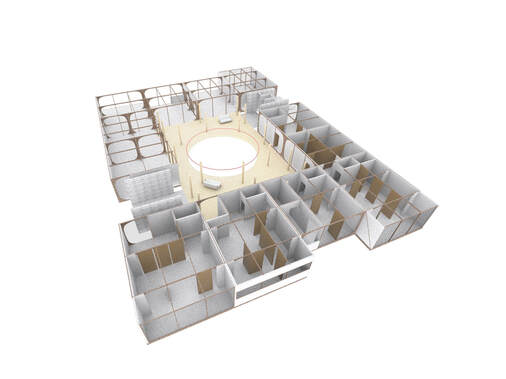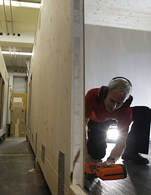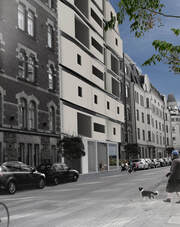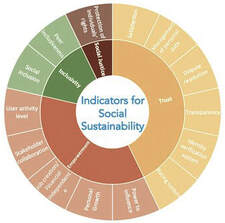|
"Why is it that, in so many societies, at so many periods and in such different contexts, individuals and/or groups feel obliged not only to give, or when someone gives to them to receive, but also feel obliged, when they have received, to reciprocate what has been given and to reciprocate either the same thing (or its equivalent), or something more or better? " Rephrasing Marcel Mauss, Maurice Godelier |
The "gift" is a proposed solution for temporary housing for new refugees in the Netherlands. Our concept of the building as a gift to the new-comers is not only what is been given and what is been received but refers mainly on the principles behind it . This project constitutes a "gift" not as the building or the house itself, but the way that the new residents will decide to live in it. It offers the platform not only for giving and receiving but also for sharing and interacting.
References
A FUNCTIONAL COMMUNITY BUILDING
|
Location: ROTTERDAM (NL)
Starting Date: MARCH 2016 Status: COMPLETED Type: COMPETITION |
"The gift" belongs in a block of buildings, possibly of a big city in The Netherlands, with a main road in the front side and a secondary (quiet) street in the back side or a garden. It can have one to seven floors and used to be an office building, a storehouse or a commercial building. Is located in a neighbourhood with easy connections to public transportation and area resources. It introduces a new residential density but also a new mixed program adding new community spaces in the ground level. The design sets a new model for urbanism through time mixing programs, providing urban flexibility and activating social groups as refugees primary and students, old people etc. secondary.
|
|
CREATING CONNECTIONS
The ground floor functions as the connection point of the community to the city beyond and supports its residents within the building through its program. It is constituted by seven different programs all related to the central circular design . Auditorium is the lobby which is surrounded by the other functions and welcomes both residents and visitors alike. It incorporates natural light and views towards every part of the building. Art & Craft is the part of the floor that is the place for workshops but not only that. It consists of 5 different spaces which through their flexibility can become smaller but also can provide more space to the auditorium. They can also change functions and be used as a laundry room, storing rooms or exhibition rooms depending on the needs. Silence room is the place for practicing freely your beliefs. Kitchen of the East is the space of sharing eastern food culture and traditions. Knowledge room is the room for lectures and discussions but also for Dutch learning classes and culture. |
Ground Floor
|
|
Source: URBAN SHARING
|
ACCESSING SUSTAINABILITY
The building reaches the highest potentials of social (integration, recreation, space flexibility etc.) sustainability but also the physical (materiality, natural light and air, light construction etc.). Trying to have a limited budget but at the same time to provide the best possible solutions, some of the techniques include prefabricated modules, bio-based marmoleum composition floors and wooden framed units. |

